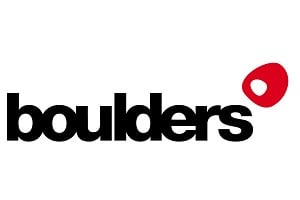In reply to Mr Trebus:
> I see your point but climbing on chained boards feels like being at go ape and would be a lot more faff to use and clear away.
That's not been my experience. Done right when deployed and when you're climbing on it the chains are always in tension, nothing can swing or sway.
edit: I think I see the potential confusion. When I said simply hanging from chain I didn't mean to imply getting rid of the hinge lines which tie the panels together and to the kick-board.
> The design means the board could be used at any angle between vertical and 30 off, it is just that the climb would be shorter due to hight restrictions.
Sorry, I'm still a bit lost but good luck with it, it sounds like you know what you want to build.
jk
Post edited at 15:06
