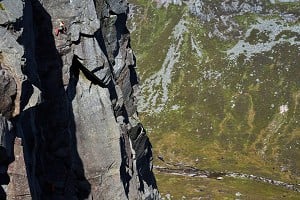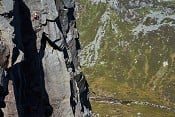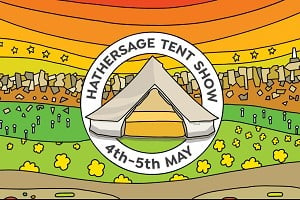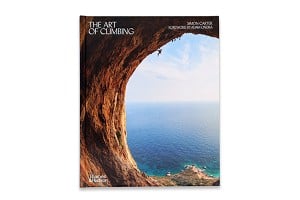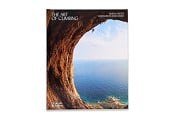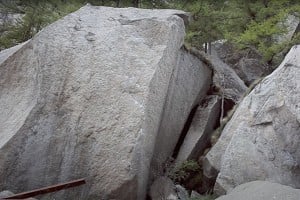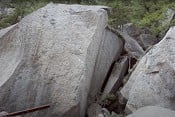
This topic has been archived, and won't accept reply postings.
I'm going to make a training board. The link below shows the general design.
I am sure enough of myself that I would be happy to climb on it but I'm hoping to get some feedback from someone who could say from a proper engineering point of view whether it would pass the "is this a safe structure" test or if it could do so with minor modification (i.e. not the really big levels of overengineering I see on most commercial walls.
http://pasteboard.co/2tQhE0p9.png
With a 7000mm length, the wall will likely be 10 degrees for half the length and 20 degrees for the other half.
I am sure enough of myself that I would be happy to climb on it but I'm hoping to get some feedback from someone who could say from a proper engineering point of view whether it would pass the "is this a safe structure" test or if it could do so with minor modification (i.e. not the really big levels of overengineering I see on most commercial walls.
http://pasteboard.co/2tQhE0p9.png
With a 7000mm length, the wall will likely be 10 degrees for half the length and 20 degrees for the other half.
In reply to henwardian:
Hi
The structure looks similar to the moon board which I imagine you will have come across in your research.
Have you thought about putting a kickboard in for your starting footholds? it will eliminate the albeit small gap below the mail board so a toe cant slip into the gap
what are you doing for the gap where the angle changes?
Have you looked at sketchup to make a model of the design in 3d?
Hi
The structure looks similar to the moon board which I imagine you will have come across in your research.
Have you thought about putting a kickboard in for your starting footholds? it will eliminate the albeit small gap below the mail board so a toe cant slip into the gap
what are you doing for the gap where the angle changes?
Have you looked at sketchup to make a model of the design in 3d?
In reply to henwardian:
Looks good, I would second adding a 6-10inch kick board along the bottom for footholds.
Looks good, I would second adding a 6-10inch kick board along the bottom for footholds.
In reply to henwardian:
Yeah looks good to me. Only things are I'd also attach the structure to the left side wall and bear in mind the m12s when you screw the capping planks on.
Yeah looks good to me. Only things are I'd also attach the structure to the left side wall and bear in mind the m12s when you screw the capping planks on.
In reply to Greasy Prusiks:
All good comments above.
Instead of M12 bolts cut M12 studding to length and use with timber connectors to make a full strength joint.
Two single and one double as washers with each M12.
Something like these
www.strongtie.co.uk/products/detail/double-sided-timber-connector/324
All good comments above.
Instead of M12 bolts cut M12 studding to length and use with timber connectors to make a full strength joint.
Two single and one double as washers with each M12.
Something like these
www.strongtie.co.uk/products/detail/double-sided-timber-connector/324
In reply to henwardian:
Don't know about the engineering but I'd consider making it steeper: a section of 30 - 35 degrees. You'll need bigger holds but then they tend to be less injurious and you also get to work you're upper arms and shoulders more. If you use it regularly you'll soon build up the strength required. You could vary the angle the whole way so it goes gradually from steep at one end to less steep at the other.
Don't know about the engineering but I'd consider making it steeper: a section of 30 - 35 degrees. You'll need bigger holds but then they tend to be less injurious and you also get to work you're upper arms and shoulders more. If you use it regularly you'll soon build up the strength required. You could vary the angle the whole way so it goes gradually from steep at one end to less steep at the other.
1
In reply to Rick Graham:
Never seen those timber connector things before. They look like a great idea though, I will definitely add them to the middle of joints. Would just use a normal washer on the outside of joints though because the teeth wouldn't do anything when only bedded into wood on one face.
In reply to Howardw1968:
I didn't actually look at the moon board when making this but I just had a wee look and it is pretty similar.
The difference is that my boards will be 20 and 10 degrees which is a lot less steep than most serious training boards. The boards at the wall I used to go to at that angle did not have kickboards (they only had kickboards on the 30 and 45 degree walls) and sit starts worked fine like that. My other reason for not wanting a kickboard is that I am very tall and the height I have to play with is rather limited so I don't want to have the artificial help of having better feet for almost every move.
I know my diagram is a bit messy at the bottom corners but I'll take care to get the boards to end as close to the floor as makes no difference.
I thought about using a 3d modelling software but it seemed like a lot of effort and I'm good at envisaging 3D things in my head. I might end up doing that anyway because the design has to be OKed by a couple of (keen) folk before I get the go-ahead to make it.
At the angle change, I will just add a scalene triangle of plywood at right angles to the face of the wall, with an extra strut to support he back edge of it. So the structure will have a narrow tapering corner half way along where the angle changes.
In reply to Greasy Prusiks:
It might not be clear from the diagram but my plan is to use the constriction of the room to support the structure. The top beams will be cut to exactly the right length to fit quite tightly between the two side walls and the left hand supporting struts will be snug against the wall on the left. In this situation, there isn't even really a support needed on the right side because the structure can't fall down without knocking the walls down. The single strip fixed to the wall on the right was something I added because without it, weight near the right end of the top beams would be magnified by a nasty leverage effect and I didn't want that to be a possibility. On the left side, the vertical beams will mean that this cannot happen so I didn't think it needed to be attached to the wall.
Never seen those timber connector things before. They look like a great idea though, I will definitely add them to the middle of joints. Would just use a normal washer on the outside of joints though because the teeth wouldn't do anything when only bedded into wood on one face.
In reply to Howardw1968:
I didn't actually look at the moon board when making this but I just had a wee look and it is pretty similar.
The difference is that my boards will be 20 and 10 degrees which is a lot less steep than most serious training boards. The boards at the wall I used to go to at that angle did not have kickboards (they only had kickboards on the 30 and 45 degree walls) and sit starts worked fine like that. My other reason for not wanting a kickboard is that I am very tall and the height I have to play with is rather limited so I don't want to have the artificial help of having better feet for almost every move.
I know my diagram is a bit messy at the bottom corners but I'll take care to get the boards to end as close to the floor as makes no difference.
I thought about using a 3d modelling software but it seemed like a lot of effort and I'm good at envisaging 3D things in my head. I might end up doing that anyway because the design has to be OKed by a couple of (keen) folk before I get the go-ahead to make it.
At the angle change, I will just add a scalene triangle of plywood at right angles to the face of the wall, with an extra strut to support he back edge of it. So the structure will have a narrow tapering corner half way along where the angle changes.
In reply to Greasy Prusiks:
It might not be clear from the diagram but my plan is to use the constriction of the room to support the structure. The top beams will be cut to exactly the right length to fit quite tightly between the two side walls and the left hand supporting struts will be snug against the wall on the left. In this situation, there isn't even really a support needed on the right side because the structure can't fall down without knocking the walls down. The single strip fixed to the wall on the right was something I added because without it, weight near the right end of the top beams would be magnified by a nasty leverage effect and I didn't want that to be a possibility. On the left side, the vertical beams will mean that this cannot happen so I didn't think it needed to be attached to the wall.
In reply to stp:
Yeah. I am agonizing a bit over the angles. Angle changes would need to be stepped, rather than continuous because I'm not going to get into making boards that are rotated through more than one axis at a time, too tricky for me!
For UK trad training, really 10 degrees is ideal because we have a LOT of slightly overhanging walls with tiny crimps so I don't want to leave that angle out, I also need to make the wall work for beginners problems, not just a hardmans training board.
I'm a bit worried that if I split it into 2.3m sections of 30, 20 and 10 degrees, when combined with the relative lack of height, it will feel like each board is rather constricted for my lanky frame. If I stick to two angles, each board can 3.5m wide and offer a lot more variety of move sequences.
Maybe, half 30 degree, half 10 degree is the way to go (30 would have a kickboard, as others mentioned above).
Yeah. I am agonizing a bit over the angles. Angle changes would need to be stepped, rather than continuous because I'm not going to get into making boards that are rotated through more than one axis at a time, too tricky for me!
For UK trad training, really 10 degrees is ideal because we have a LOT of slightly overhanging walls with tiny crimps so I don't want to leave that angle out, I also need to make the wall work for beginners problems, not just a hardmans training board.
I'm a bit worried that if I split it into 2.3m sections of 30, 20 and 10 degrees, when combined with the relative lack of height, it will feel like each board is rather constricted for my lanky frame. If I stick to two angles, each board can 3.5m wide and offer a lot more variety of move sequences.
Maybe, half 30 degree, half 10 degree is the way to go (30 would have a kickboard, as others mentioned above).
In reply to henwardian:
Single teeth outside and double teeth between the timbers for maximum strength joint. It spreads the load over a greater area of timber rather than just a bolt though the hole.
Go steep. Have a section that lowers down on chains. You can always fix it permanently up at 10 deg if you really don't like it.
It may not fall down but you need to allow for timber shrinkage and other movement.
Fix the timbers top right and bottom left of your diagram. Do not fit the horizontal timbers tightly across.
The most important fixings are into the right hand wall. Fix this wall plate first.
Use it more than I use my board, Rick, over forty years in civil engineering and building.
> Never seen those timber connector things before. They look like a great idea though, I will definitely add them to the middle of joints. Would just use a normal washer on the outside of joints though because the teeth wouldn't do anything when only bedded into wood on one face.
Single teeth outside and double teeth between the timbers for maximum strength joint. It spreads the load over a greater area of timber rather than just a bolt though the hole.
> In reply to Howardw1968:
> I didn't actually look at the moon board when making this but I just had a wee look and it is pretty similar.
> The difference is that my boards will be 20 and 10 degrees which is a lot less steep than most serious training boards. The boards at the wall I used to go to at that angle did not have kickboards (they only had kickboards on the 30 and 45 degree walls) and sit starts worked fine like that.
Go steep. Have a section that lowers down on chains. You can always fix it permanently up at 10 deg if you really don't like it.
> It might not be clear from the diagram but my plan is to use the constriction of the room to support the structure. The top beams will be cut to exactly the right length to fit quite tightly between the two side walls and the left hand supporting struts will be snug against the wall on the left. In this situation, there isn't even really a support needed on the right side because the structure can't fall down without knocking the walls down. The single strip fixed to the wall on the right was something I added because without it, weight near the right end of the top beams would be magnified by a nasty leverage effect and I didn't want that to be a possibility. On the left side, the vertical beams will mean that this cannot happen so I didn't think it needed to be attached to the wall.
It may not fall down but you need to allow for timber shrinkage and other movement.
Fix the timbers top right and bottom left of your diagram. Do not fit the horizontal timbers tightly across.
The most important fixings are into the right hand wall. Fix this wall plate first.
Use it more than I use my board, Rick, over forty years in civil engineering and building.
In reply to Rick Graham:
Ah, had thought you mean the single-teeth to help stop rotation like the double teeth in the middle. Single teeth makes sense for load distribution. Double teeth come from Screwfix but they don't have single teeth versions so probably just use the double teeth ones and leave the outward teeth bared because they will all be hidden behind the wall.
I did see the chains on the moon board and I've seen chains on various other walls. Chains would probably work quite well for what I have in mind but I have a few worries about that:
1) A wooden structure with lots of struts has plenty of redundancy, you can smash or rot through half the struts and there is still no danger of it collapsing. A structure held with just one chain at each end of the board is totally dependent on that one chain and that kind of scares me (particularly when I am building it!).
2) I would be a bit worried about the outward strain on a relatively small area of breeze block, I didn't think breeze blocks were anything like as strong as a concrete anchor point, is that right? Would you use some sort of large plate with many expansion bolts into the wall or... ?
Ah, had thought you mean the single-teeth to help stop rotation like the double teeth in the middle. Single teeth makes sense for load distribution. Double teeth come from Screwfix but they don't have single teeth versions so probably just use the double teeth ones and leave the outward teeth bared because they will all be hidden behind the wall.
I did see the chains on the moon board and I've seen chains on various other walls. Chains would probably work quite well for what I have in mind but I have a few worries about that:
1) A wooden structure with lots of struts has plenty of redundancy, you can smash or rot through half the struts and there is still no danger of it collapsing. A structure held with just one chain at each end of the board is totally dependent on that one chain and that kind of scares me (particularly when I am building it!).
2) I would be a bit worried about the outward strain on a relatively small area of breeze block, I didn't think breeze blocks were anything like as strong as a concrete anchor point, is that right? Would you use some sort of large plate with many expansion bolts into the wall or... ?
In reply to henwardian:
>
I was thinking two chains for one sheet of ply 1.22m wide.
The load on the wall plate is mainly shear ( downwards ). I would use 10mm thunder bolts. Have a trial drill to see how thick and what strength block are on the inside leaf ? of the wall. You should be able to test torque up a thunder bolt to say 70 Nm to fix the wall plate, try it out with a trial piece as a washer. one every 400mm should be bombproof. Just tighten the bolts at 25 Nm for final fixing.
On site, the joiners fix cantilevered slate roofed front door porch/ shelters with 4 *10mm thunderbolts. Never seen one drop off yet
>
> I did see the chains on the moon board and I've seen chains on various other walls. Chains would probably work quite well for what I have in mind but I have a few worries about that:
> 1) A wooden structure with lots of struts has plenty of redundancy, you can smash or rot through half the struts and there is still no danger of it collapsing. A structure held with just one chain at each end of the board is totally dependent on that one chain and that kind of scares me (particularly when I am building it!).
I was thinking two chains for one sheet of ply 1.22m wide.
> 2) I would be a bit worried about the outward strain on a relatively small area of breeze block, I didn't think breeze blocks were anything like as strong as a concrete anchor point, is that right? Would you use some sort of large plate with many expansion bolts into the wall or... ?
The load on the wall plate is mainly shear ( downwards ). I would use 10mm thunder bolts. Have a trial drill to see how thick and what strength block are on the inside leaf ? of the wall. You should be able to test torque up a thunder bolt to say 70 Nm to fix the wall plate, try it out with a trial piece as a washer. one every 400mm should be bombproof. Just tighten the bolts at 25 Nm for final fixing.
On site, the joiners fix cantilevered slate roofed front door porch/ shelters with 4 *10mm thunderbolts. Never seen one drop off yet
Post edited at 16:39
In reply to henwardian:
Two washers, nut and bolt, and one double teeth timber connector will be fine.
> Ah, had thought you mean the single-teeth to help stop rotation like the double teeth in the middle. Single teeth makes sense for load distribution. Double teeth come from Screwfix but they don't have single teeth versions so probably just use the double teeth ones and leave the outward teeth bared because they will all be hidden behind the wall.
Two washers, nut and bolt, and one double teeth timber connector will be fine.
In reply to Rick Graham:
Hmm. I think I will stick with a wooden frame this time and just go with the fixed arrangement. Getting behind the wall to adjust chains that were out of sight would be tricky and I feel more confident with sticking with what I know this time (make a similar but smaller wooden framed wall a few years back).
Hmm. I think I will stick with a wooden frame this time and just go with the fixed arrangement. Getting behind the wall to adjust chains that were out of sight would be tricky and I feel more confident with sticking with what I know this time (make a similar but smaller wooden framed wall a few years back).
In reply to henwardian:
Fair do's.
You can always make one 4 foot or 8 foot panel steeper then cut it back later or vice versa.
Build a crack machine into any double timbered joint. Again you can always panel over it if you do not like it.
Fair do's.
You can always make one 4 foot or 8 foot panel steeper then cut it back later or vice versa.
Build a crack machine into any double timbered joint. Again you can always panel over it if you do not like it.
In reply to henwardian:
Tbh what you have there is massively overkill, no need for M12 bolts where wood screws will suffice and I would go for 2foot (or 605mm) centres, you'll have very little flex on the board, one thing I would add would be a bearer along the back of the 4x2 and a wallplate at the same level with some 2x4 between the two.
Edit: as has been said above, a kicker if the wall is any steeper would be a good idea.
Tbh what you have there is massively overkill, no need for M12 bolts where wood screws will suffice and I would go for 2foot (or 605mm) centres, you'll have very little flex on the board, one thing I would add would be a bearer along the back of the 4x2 and a wallplate at the same level with some 2x4 between the two.
Edit: as has been said above, a kicker if the wall is any steeper would be a good idea.
Post edited at 21:47
In reply to mwr72:
I am content with over-engineering it a little bit, it will not add significantly to the price and I'm hoping ultimately to have it signed off so children can climb on it (long story, not worth relating here) so having at least some over-engineering is desirable.
I don't understand what you are saying here:
Can you maybe link a diagram or something?
I am content with over-engineering it a little bit, it will not add significantly to the price and I'm hoping ultimately to have it signed off so children can climb on it (long story, not worth relating here) so having at least some over-engineering is desirable.
I don't understand what you are saying here:
> one thing I would add would be a bearer along the back of the 4x2 and a wallplate at the same level with some 2x4 between the two.
Can you maybe link a diagram or something?
In reply to henwardian:
I'm currently at work but should be home some time tomorrow afternoon when I'll have access to my computer, I'll try get a link up then.
I'm currently at work but should be home some time tomorrow afternoon when I'll have access to my computer, I'll try get a link up then.
In reply to henwardian:
Have to say I'm somewhat surprised you're intending to use this for beginners. Walls of this type were developed by advanced climbers for the sole purpose of gaining strength. Aside from risk of injury it would certainly be a strange introduction to climbing. I think I might have given up if my first climbing was on a board. There's so much of the good stuff about climbing that is absent from these things. It's also said that it's much more important for beginners to learn how to climb, learn technique before trying to get strong.
> I also need to make the wall work for beginners problems
Have to say I'm somewhat surprised you're intending to use this for beginners. Walls of this type were developed by advanced climbers for the sole purpose of gaining strength. Aside from risk of injury it would certainly be a strange introduction to climbing. I think I might have given up if my first climbing was on a board. There's so much of the good stuff about climbing that is absent from these things. It's also said that it's much more important for beginners to learn how to climb, learn technique before trying to get strong.
Post edited at 21:56
2
In reply to henwardian:
Can't see your picture for some reason. I built mine from 2x4 frame on 4ft centers with a 19mm shuttering ply skin. At 25deg that's plenty strong/stiff enough despite the usual advice to massively over-engineer, in fact I'd build significantly lighter were I to do another. The bottom part where it sits on a kicker or the floor is subject almost exclusively to loads that keep it in place, you don't need to go mad with fixings there. Do make sure the top fixings and brickwork are sound. bear in mind It can be easier to lean the wall on struts feeding loads into an opposite wall than to hang it from the structure behind.
Making it adjustable is easy and if the chains or ropes are brought through to the front surface you don't need to get behind to adjust it. Well worth the frankly minimal extra effort, in fact it could be simpler.
jk (wrong type of engineer)
Can't see your picture for some reason. I built mine from 2x4 frame on 4ft centers with a 19mm shuttering ply skin. At 25deg that's plenty strong/stiff enough despite the usual advice to massively over-engineer, in fact I'd build significantly lighter were I to do another. The bottom part where it sits on a kicker or the floor is subject almost exclusively to loads that keep it in place, you don't need to go mad with fixings there. Do make sure the top fixings and brickwork are sound. bear in mind It can be easier to lean the wall on struts feeding loads into an opposite wall than to hang it from the structure behind.
Making it adjustable is easy and if the chains or ropes are brought through to the front surface you don't need to get behind to adjust it. Well worth the frankly minimal extra effort, in fact it could be simpler.
jk (wrong type of engineer)
In reply to henwardian:
Another non-engineering post.
For the kickboard, don't make it too big. Try and measure if you can where the footholds would need to be so that you can have 1 horizontal row of holds high enough so your heel doesn't touch the floor, and your toes fit on top. A friend has one with three different heights of foothold. Two thirds of it is a waste of space. Also, maybe get two different colours of foothold one colour for positive feet, one for slopey feet. A good way of making problems a touch harder is not being able to pull in with your toes.
I think your plan about having two angles rather than three is good unless it's 10m long. At the point where the angle changes, put in a single triangular piece to fill the gap, but try not to have it at right angles to the two main panels. Makes resting too easy.
As for the angles, I'd say 10 is too shallow. Fair enough about it replicating lots of what you climb at the moment, but firstly the board will be shorter if it's a shallower angle, also if you make it a bit steeper when you get on that 10 degree route it will feel easier if you've trained something slightly steeper. I'd suggest between 15 and 20 for the shallow angle, and more like 30-35 for the steep one.
Another non-engineering post.
For the kickboard, don't make it too big. Try and measure if you can where the footholds would need to be so that you can have 1 horizontal row of holds high enough so your heel doesn't touch the floor, and your toes fit on top. A friend has one with three different heights of foothold. Two thirds of it is a waste of space. Also, maybe get two different colours of foothold one colour for positive feet, one for slopey feet. A good way of making problems a touch harder is not being able to pull in with your toes.
I think your plan about having two angles rather than three is good unless it's 10m long. At the point where the angle changes, put in a single triangular piece to fill the gap, but try not to have it at right angles to the two main panels. Makes resting too easy.
As for the angles, I'd say 10 is too shallow. Fair enough about it replicating lots of what you climb at the moment, but firstly the board will be shorter if it's a shallower angle, also if you make it a bit steeper when you get on that 10 degree route it will feel easier if you've trained something slightly steeper. I'd suggest between 15 and 20 for the shallow angle, and more like 30-35 for the steep one.
In reply to henwardian:
Wow, I thought you said you weren't over engineering it! You don't need those frames on 40cm centers, you can safely build it much, much lighter than that.
Corrugated/creased surfaces are much stiffer that flat so most of the framing can be eliminated and you get a more interesting surface to climb. Worth a thought as it's not hard to do with a circular saw.
jk
Wow, I thought you said you weren't over engineering it! You don't need those frames on 40cm centers, you can safely build it much, much lighter than that.
Corrugated/creased surfaces are much stiffer that flat so most of the framing can be eliminated and you get a more interesting surface to climb. Worth a thought as it's not hard to do with a circular saw.
jk
In reply to henwardian:
Just in, long long shift!
But here is an example for you...
http://pasteboard.co/2yt1TWAN.jpg
> I am content with over-engineering it a little bit, it will not add significantly to the price and I'm hoping ultimately to have it signed off so children can climb on it (long story, not worth relating here) so having at least some over-engineering is desirable.
> I don't understand what you are saying here:
> Can you maybe link a diagram or something?
Just in, long long shift!
But here is an example for you...
http://pasteboard.co/2yt1TWAN.jpg
In reply to stp:
A proper sized wall of about 8-10m is planned but its likely to be some time in the creation because funding must be found, tenders must be made and it must be built. This board is partially for me to train on in the meantime, partially to have a bouldering board to compliment the route climbing wall and partially so I might have a chance to get a climbing club going while still working on my current contract (which might have expired by the time the proper wall gets fully built). This board is going to be around £500 to make, rather than £10 000 - £100 000 for a full height wall, so it doesn't need funding and because I can hopefully make it myself (still some convincing to do on that I think) and fund it myself, it should be very quick to get done.
A proper sized wall of about 8-10m is planned but its likely to be some time in the creation because funding must be found, tenders must be made and it must be built. This board is partially for me to train on in the meantime, partially to have a bouldering board to compliment the route climbing wall and partially so I might have a chance to get a climbing club going while still working on my current contract (which might have expired by the time the proper wall gets fully built). This board is going to be around £500 to make, rather than £10 000 - £100 000 for a full height wall, so it doesn't need funding and because I can hopefully make it myself (still some convincing to do on that I think) and fund it myself, it should be very quick to get done.
Post edited at 03:46
In reply to jkarran:
Yup, this is what my design looks like, leaning off the wall opposite. But I have 3 times as many struts as your board does (they are at 400mm intervals, rather than 4ft).
I've decided to make it fixed angle. Maybe my next one will be variable.
> Do make sure the top fixings and brickwork are sound. bear in mind It can be easier to lean the wall on struts feeding loads into an opposite wall than to hang it from the structure behind.
Yup, this is what my design looks like, leaning off the wall opposite. But I have 3 times as many struts as your board does (they are at 400mm intervals, rather than 4ft).
> Making it adjustable is easy and if the chains or ropes are brought through to the front surface you don't need to get behind to adjust it. Well worth the frankly minimal extra effort, in fact it could be simpler.
I've decided to make it fixed angle. Maybe my next one will be variable.
> jk (wrong type of engineer)
In reply to jkarran:
Haha, no, I said I _was_ happy to over-engineer it. I am considering reducing the strut count to one every 600mm now though. Still double the number you have on your board though!
Not sure what you mean about making the surface of the wall corrugated.
In reply to Ysgo:
10 degrees lets me really train finger strength. I know from experience that my body sags out on 20 degrees so I am no longer really training finger strength. If I put in a 30 and a 10 then I can train all the other strengths on the 30 (except super-steep stuff which I don't really care about) and the 10 is easier to double up as an at least reasonably friendly angle for someone starting out.
Changing from 10 to 20 degrees only adds 10cm on the length of wall available; not enough to really notice I think.
> Wow, I thought you said you weren't over engineering it! You don't need those frames on 40cm centers, you can safely build it much, much lighter than that.
Haha, no, I said I _was_ happy to over-engineer it. I am considering reducing the strut count to one every 600mm now though. Still double the number you have on your board though!
> Corrugated/creased surfaces are much stiffer that flat so most of the framing can be eliminated and you get a more interesting surface to climb. Worth a thought as it's not hard to do with a circular saw.
Not sure what you mean about making the surface of the wall corrugated.
In reply to Ysgo:
10 degrees lets me really train finger strength. I know from experience that my body sags out on 20 degrees so I am no longer really training finger strength. If I put in a 30 and a 10 then I can train all the other strengths on the 30 (except super-steep stuff which I don't really care about) and the 10 is easier to double up as an at least reasonably friendly angle for someone starting out.
Changing from 10 to 20 degrees only adds 10cm on the length of wall available; not enough to really notice I think.
This topic has been archived, and won't accept reply postings.
Loading Notifications...

