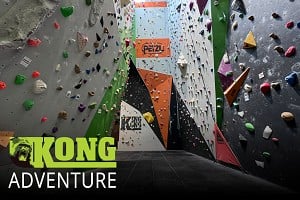In reply to upupup:
Sounds very similar to my own garage - i'm planning to build a wall in mine too. My thought was to build with the top edge of the wall attached to my (substantial) ridge beam, with floorstanding joists for taking a good amount of the weight of the climbing wall and also plugged to the breezeblock wall for secondary support/stability only. My "breezeblocks" are 7N solid concrete 100m thick blocks, fairly standard, but yours may differ.
I had an un-official chat with a chartered structural engineer and he suggested that my plan would most likely be fine, so long as the top edge of the wall is attached with brackets to the ridge beam and the beam is taking a good amount of downwards force, as opposed to simply leaning the joists for the climbing wall up against the ridge beam and letting the ridge beam take significant lateral forces - ridge beams are far stronger vertically than horizontally after all, so it makes sense. I suggested that joist hangers would be appropriate for this.
I think support relying solely on a breezeblock wall for support might eventually see you buried under a pile of plywood and breezeblock fragments! The forces exerted by a big steep bouldering wall plus a person yarding about on it will be significant - and the forces will be acting in the weakest direction of the plugs too, i.e. pulling directly outwards.
Building an adjustable wall that is rock solid and will always be well supported can be a bit of a challenge, but if you're up to the job then sure, adjustability is a good feature to have.
