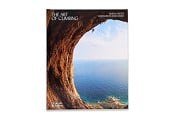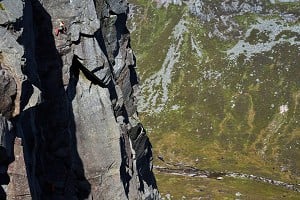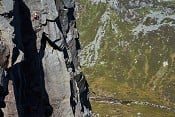
Here is my freestanding home wall. The board face itself is absolutely bomber, and there is no front to back movement no matter what you do. Side to side is a different story. The movement is coming from the side supports where they attach to the board itself. I'm unable to think of a way to reinforce this, due to limited space for things such as diagonal braces on the sides. The only thing I can think of, is to add a horizontal tie along the bottom that joins with the area that has the middle side supports, and then another one on the top of these going behind the board face. This would essentially create a square that sits halfway back and I'd then be able to add some diagonal brackets to this without interfering with the climbing space... see second image. Anyone with a better head for structural engineering than me care to weigh in? It would be much appreciated cheers!
Apologies for the shitty angles its hard to photograph in the space its in
Presumably part of the requirement is for it to remain entirely freestanding? i.e. attaching to the side wall or the beam above it in any way is disallowed?
Much easier to anchor it to something. The side wall, the back wall or the floor will all suffice. The easiest is the side wall - can be made hook on, hook off.
Side-side motion is only possible with twisting on of the face or lifting of the base. Stiffening as drawn with triangles will help but creating and anchor on the wall will be easier, quicker and better.
Yes, forgot to mention that, I'm renting. Anything I do to reinforce it can't really interfere with the walls or floor.
I imagine squaring your proposed top tie with the top of the board (with diagonal bracing) would add further rigidity, and if that's not enough maybe bolster the middle verticals with a second piece at 90 degrees so there's greater resistance to flexing?
you know yourself that it's diagonals you need. and what you've sketched would definitely stiffen the thing.
but the new bottom horizontal probably isn't going to do much for overall stiffness, and it might just get in the way. but it'll tie the feet together and stop the footings walking apart, which I think you're really trying to achieve with this, but you could do that with a much smaller "member"
you also might not need the horizontal piece across the top at the back, and instead put diagonals across the full width.
your diagonals would work better if they were fixed onto a wide face, rather than the side, of your vertical 2x4s - but if it works it works...
and / or you could just brace from the high point(s) diagonally down onto the back of the frame; the only issue is making a solid connection, you might want to add a short vertical bit just to get a decent fix.
also a couple of strategically placed triangles of ply can stiffen a corner considerably...
and.. you might want some carpet remnants or something under the footings if you want to keep the finish on the floor.... :-D
good luck, and remember - the more beefy make it the the more it'll hurt when it falls on your head
I'd join the bottom into a square under where the mats are if they isn't already joined.
Possibly try and turn all important parts of the frame, particularly at edges, into angled profiles making by screwing in extra timber. For example board, perhaps 12mm ply, screwed under whole base and timber lengths or ply across all uprights from base to as high as practical (replacing outer blocks at base). Timber brace between mid uprights just behind board itself as well as your suggested higher brace (front upright is not high enough to do this but it might not interfere too much if a brace was at at the top of the climbing face). Where necessary heavy duty metal right angles might help add rigidity.
I'm in not in any way a structural engineer but when I put up the basic frame for our 8'x12' leanto it wobbled like crazy. Simply screwing planks into the horizontals and overlaps with the verticals transformed it into a rigid structure....next door's builders happily sat on this while working.
Edit: just seen Marsbar has also suggested board at base I think, and daWalt has given experienced suggestions.
Your second photo is one solution, best try it .
As noted above, diagonals are a solution . Taking up less space , try large shelf brackets to stiffen up the joints. Or use both methods.
I think you need to think about forming two “moment frame” from your uprights.
Think sort of thing (but smaller scale)... youtube.com/watch?v=6XTmw33Ieik&
The key two this is the orientation of the uprights (as others have said, rotate them 90deg) and also the rigidity of the 90deg corner between the uprights and the missing cross-bar. Again watch the orientation of the cross-bar (depth better than width). Metal “gusset” plates could be used to stiffen the corners or more bulky plywood (say 300x300).
Adding a plywood “baseplate” under the entire structure will help, particularly if you use metal angle brackets to attach the uprights, thus getting a bit of moment capacity at the base which will transfer some of the load away from the critical upright/cross-bar connection.
edit: youtube.com/watch?v=f_yPXLcj2B8&
Ours is a very similar design and we don’t have any wobble.
On the back it looks like you have some pieces going width ways across the board, but the middle one looks like it’s cut into 3 pieces.
Ours go right right way across as a single piece. This should reduce the wobble of the square of the board.
We have one across the top, middle and bottom. If it didn’t help you would be able to reuse the piece for the support you’ve sketched.
yours looks to be steeper than ours which may impact it. We also have a diagonal strut going from the base to the side of the board, though I’m not sure if that impacts the wobble or not. You can see it on here: https://www.instagram.com/p/CLujV4GjpCG/?igshid=vopfr3oipbge
Is the board itself raised slightly off the ground? Hard to see from the pics. Is the bottom panel resting on the ground?
I have diagonal strut across the back of mine. I know you say it needs to be freestanding but on the side where it’s near the wall, would it be possible to fasten a couple of battens to wall and screw the frame it to them . It won’t take much to put right when you leave, take out the rawl plugs and a bit of polyfiller and will ok. You could say you’d had some shelves up there.
If using a ply baseplate rigid angle brackets bolting it to uprights might help.
Assuming it is a brick wall:
Drill and set a removable resin or expanding bolt on the wall near the top left hand corner. Set the bolt deep (~1cm). Attach a bolt hanger or bit of ply, attach to your wall. When you move out remove the bolt leaving the sleeve in situ, repair the hold with filler. Tiny hole, won't be seen.
Assuming it is a stud wall (or if you fancy using this on a brick wall):
Cut a bit of ply 12" high by as wide needed, locate the studs in the wall, fix you ply plate to two adjacent studs with 4x5*70mm screws. Screw your wall anchor to the plate. When you leave remove the plate and filler the 4 tiny holes which won't be seen.
The plaster/brick dust will make more mess than the holes so, using masking tape, tape a small plastic bag under where to catch the dust, construct it so you drill through the masking tape. Brick/plaster dust is a bugger to clean and will be a dead give away.
Use what you have, wedge it into the room. Screw batons to the top edge of the board extending sideways to touch the side walls of the room, you don't need screws, if it's as wide as the room it can't move laterally within it. You can pad them so they don't mark and you can add load spreading plates if you're worried about punching through plasterboard.
If you can't/won't do that you need to stop the board face twisting/curling. I'd probably add a square based pyramid of 2x2 to the rear with a post (as tall as fits) from the apex to the centre of the rear face, tie all the joints together with ply scraps and screws. Make sure the climbing surface skin is tied tightly to the frame.
A second skin of thin ply on the rear surface would probably also suffice (use lots of screws). The other options will be cheaper and probably more effective.
jk
It will be stable fore-aft - there are three supports of differing lenths. Imgine them tracing out an arc if they move... being fixed at the top and bottom the movements generated will be 'opposite'.
Side to side has no such constraint. You could think about 'buttresses' (solid or flying). Internal braces would get in the way! Or as discussed anchoring to a wall....
It's very difficult to eliminate this sideways movement completely with a free-standing board.
A couple of things that spring to mind, which differs between our boards:
- A length of timber (or ply) to separate your support legs the correct distance (this would run under your pads). If the legs aren’t sitting square to the ground and the board this will create instability. Again, if your horizontals running the length from the board to your vertical supports are warped this would also exasperate the issue.
- A diagonal from your supports to the board - I used spare lengths of 2x6's and they were very effective
- Beef up your verticals, a few metres of 2x4 has a reasonable amount of flex under load. Doubling them up to a 4x4 would give them more strength. I used coach bolts and wood screws to fix two 2x4's together.
Good luck!
> Use what you have, wedge it into the room. Screw batons to the top edge of the board extending sideways to touch the side walls of the room, you don't need screws, if it's as wide as the room it can't move laterally within it. You can pad them so they don't mark and you can add load spreading plates if you're worried about punching through plasterboard.
⬆️⬆️⬆️
This is the only way to stop lateral movement, anything else won't make much of a difference other than beefing up the longest legs, some 4*4 newel post for example drilled and clamped to the frame using m12 bolts with 4*4*10mm steel plate either side.
Putting something on the floor will make no difference and putting some diagonals at the back will onlyanly make the slightest bit of difference, anything else will either be useless or add torsional rigidity to the board which you don't need.
Go with J Karran's suggestion at the top of my reply,
my wall has 5 verticals and is only 1600 wide. there is a little sideways movement but nothing to get worked up about. Perhaps its the width of yours allows you to swing about. I don't have the width for that and it does make for a good system board because it forces me to rely on my hands rather than any convoluted foot placements. So a simple answer would be to saw it down the middle and rotate one half through 180 degrees so they face each other. Thereby you have as much wall space but less width to play around on. thereby less wobble.
> This is the only way to stop lateral movement, anything else won't make much of a difference other than beefing up the longest legs, some 4*4 newel post for example drilled and clamped to the frame using m12 bolts with 4*4*10mm steel plate either side.
This is really not true at all. Struts and pads from the top of the board out to the side walls might well be the easiest way of stiffening it up, but it certainly isn't the only way. If you do use something like this then try and make it adjustable so that you can crank up the pressure a little as needed to keep it tight to the walls. Back to back wedges for example.
The photo with the pink sketched-in bracing should do it, if you can keep the bracing joints tight. Metal nail plates or plywood gussets will be perfect. If you can add enough triangulation / bracing at the top of the board there should be no need for any stretcher or tie across the width at the bottom.
> The photo with the pink sketched-in bracing should do it, if you can keep the bracing joints tight. Metal nail plates or plywood gussets will be perfect. If you can add enough triangulation / bracing at the top of the board there should be no need for any stretcher or tie across the width at the bottom.
This would make a slight difference but with the long legs only being 4*2 there will still be a fair bit of flex and racking.
The simplest and strongest option for an amateur woodworker is as JKarran has suggested.
There is more than enough compressive strength in the 4x2s for the structure the OP has. It just needs bracing adequately.
It's not compression that's the problem though, it's the flex in the 4*2 because of the orientation, if it was turned 90° and braced diagonally at the top then it would be a lot stiffer, and it would only need 1 diagonal brace
Hi
i built a similar freestanding wall. The back frame was supported by two triangular side supports. As just a frame there was lateral movement, however as soon as the two 18mm ply sheets were placed on the wall the lateral movement disappeared. There was no need to attach to the walls or floor..
Coincidentally to the right of your message was an advert for self standing climbing walls (Interface Climbing). You can actually see the way that they are stiffened by diagonal beams. My guess is that these people, will have done some serious calculations and worked out the most efficient structure. There is surprisingly little structure, but I guess the corner to corner diagonals do a great job. I look at my wall compared to this, and think I massively overbuilt the thing.
Again non-expert here. If going down the baseboard route one could extend the baseboard outside the area of the actual climbing board and use metal angle brackets bolted to the baseboard and to verticals (diagonal braces might be a trip hazard).
I would actually try and identify what the lateral movement actually is. If that is 18mm plywood, there is very little chance that it is shearing into a trapezoid, it's either tilting and lifting off at the base, or twisting. If it is lifting off, I'm not sure what you could do beyond trapping it in as jkarran said, if you are not able/allowed to bolt it down. If it does indeed lift, it might be enough to just wedge it to the ceiling at the top. You could use rubber pads etc to stop it from marking the surface.
Increased stiffness will only help if it is actually twisting.
No expert in walls but have knowledge of building shores for USAR. Cross bracing is going to be your biggest fix to stop lateral twisting. However it's hard to say where needs it without seeing it properly. Probably down the sides and across the back but they would need to be laid in a certain configuration. Also what nail/screw pattern have you used to join the timbers. This needs to be a 5,8 or 13 screw pattern. I can try and send you a pdf or link via e mail if you like?
Edit, the cross bracing needs to be done diagonally, with 6x2 and you could use some 12mm ply as gusset plates to strength each join where your 4x2 is but using a nail pattern








