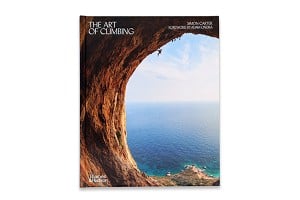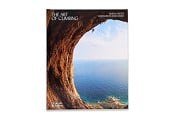In reply to GwilymR:
Morning Campers - I've built my own wall. It is completely freestanding (based on a natty A frame design) and is made entirely from 2x4 except for the 'main beam' that spans the top of the A frame. This is a piece of 2x8. The wall is 8ft wide, split into two different overhangs, 40' and 25'with a cheeky arete type feature between them. The studs are spaced at 600mm. I used 100mm screws to fix all the studs together and then used deck screws (75mm or 50mm depending on what was about) to fix the panels on - deck screws are awesome as they're cheap and self tap really easily - bish, bash, bosh! The whole thing is stiff as bro', no flex at all. Bearing in mind it's not fixed to the walls, floor or ceiling, it hasn't budged a millimetre in nearly two years.
My only thought regarding your wall (bearing in mind I have no idea how hard you're climbing or want to climb) but I'd err on the side of steeper boards if you can. My 40' board is ace, the 25' is OK (put in for warm ups) but actually, the wall would be better if it was just one big 40' panel with some jugs on for warm ups. Fortunately, I'm moving house soon, have dismantled the wall this evening and will rebuild it all as a 40' panel in my next garage.
I'm currently trying to pop a couple of photos up on my profile. I'll let you know if I succeed.
Joyce









